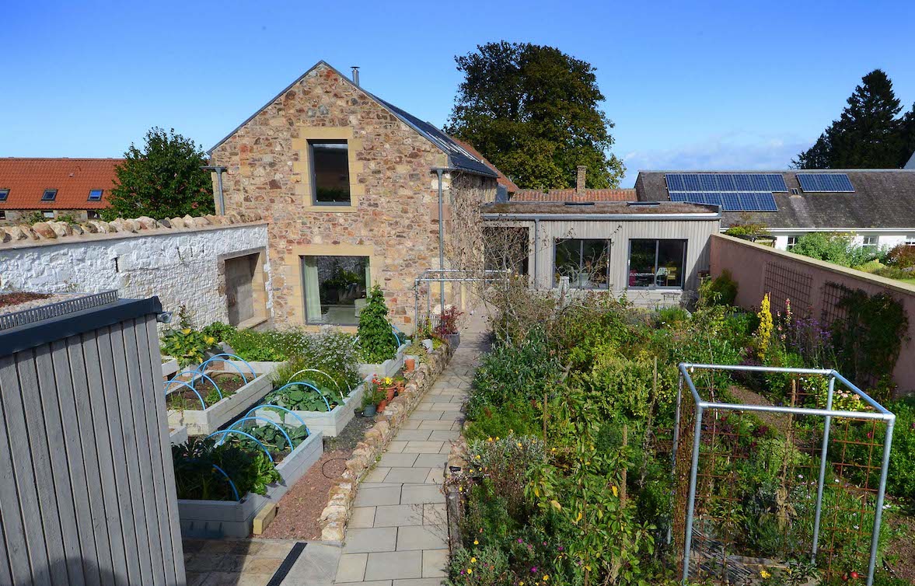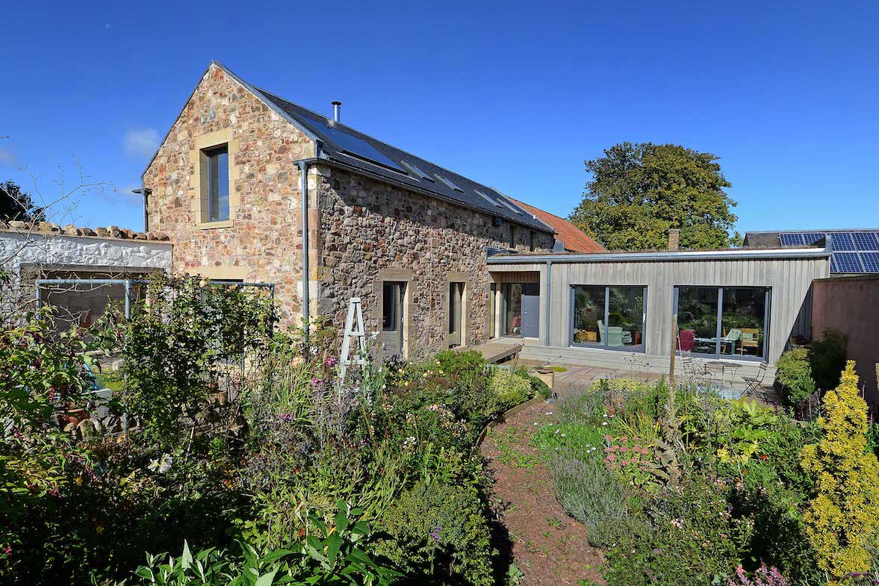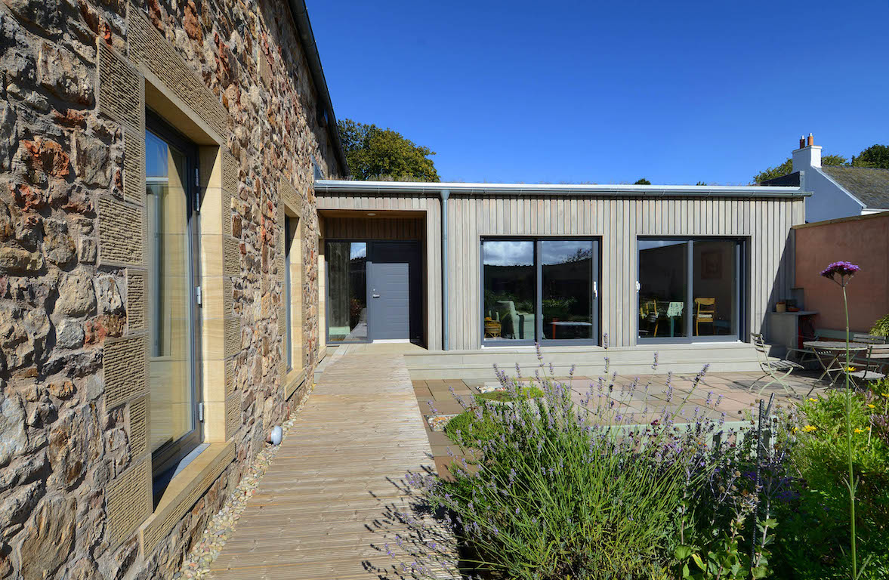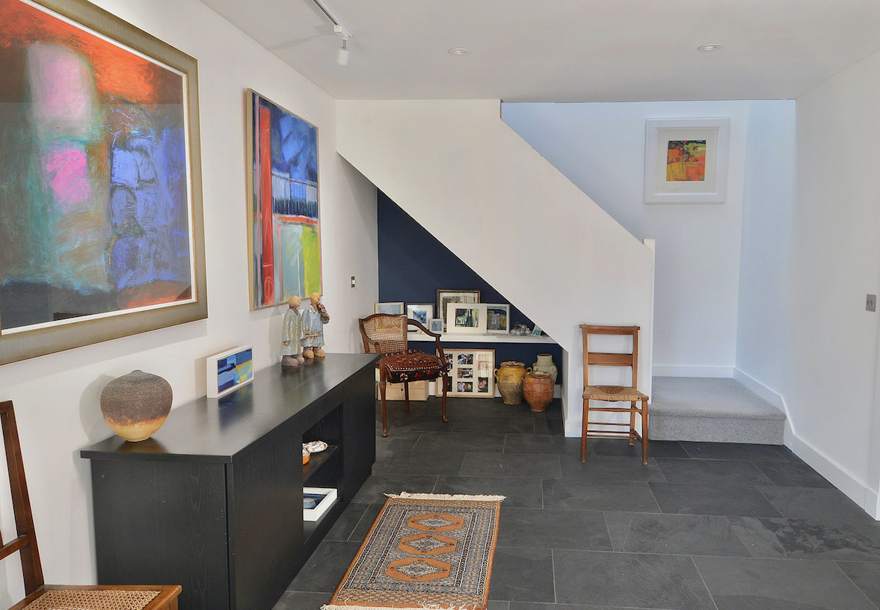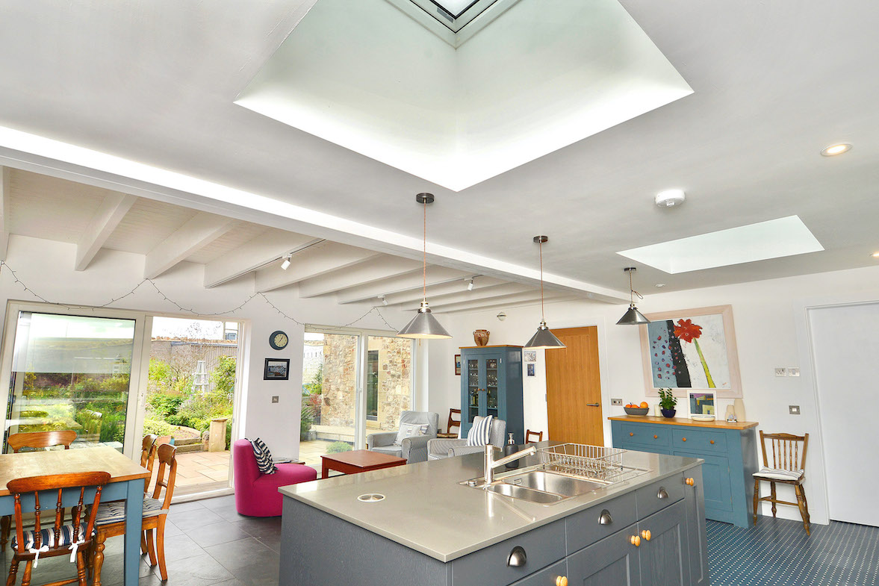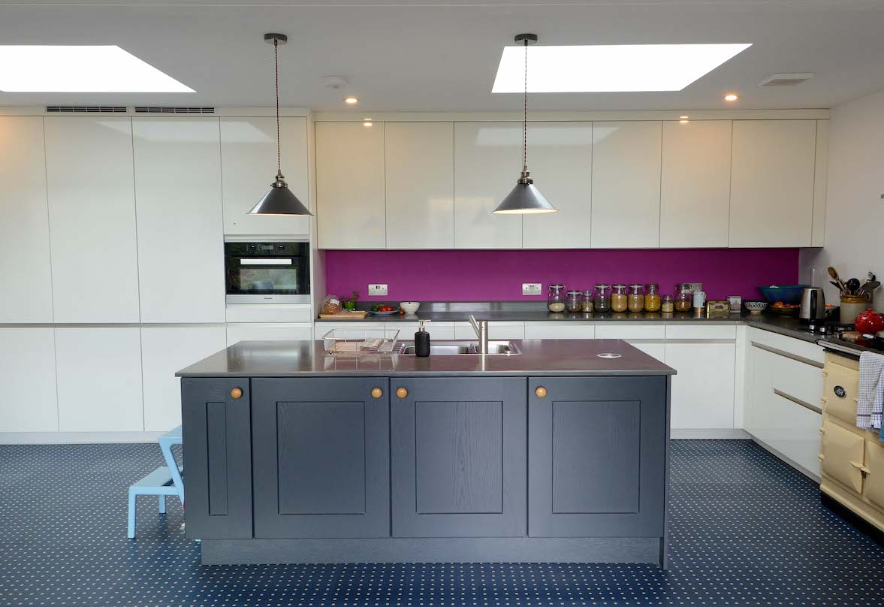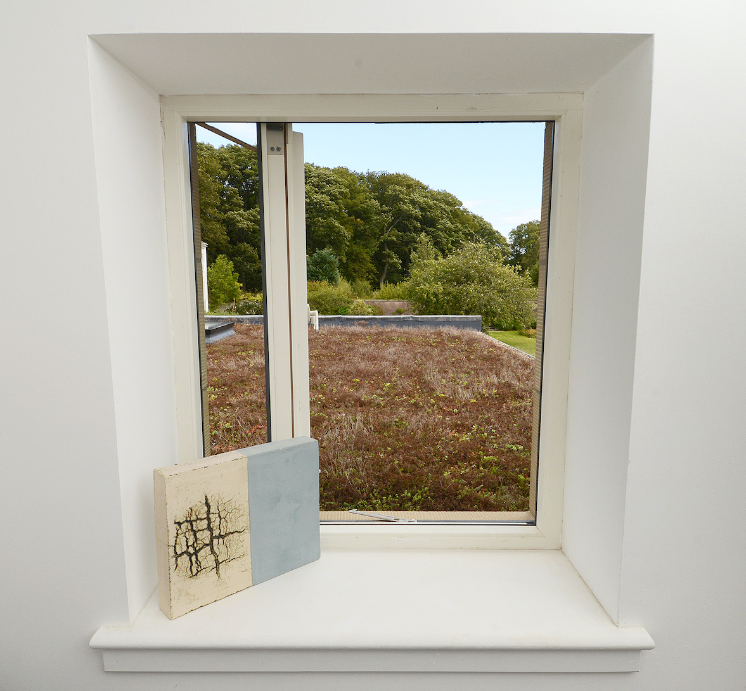The Barn
"The standard has been set: the expectation is now for beautiful, self-build EnerPHit homes with long term horizons. The judges were in awe of what must have been a labour of love, with an attention to detail to achieve the standard and to create the beautiful spaces of the home. That the design included adaptability, accounting for the client in later life shows that as architects we need to ask about the pattern of use and the transformational capacity of our proposals. This project shows what can be achieved with collaborative client, architect and contractor. This is a showcase of what is possible in the adaptability of existing buildings, and a message that conservation and retrofit are not polar opposites.” [EAA Award Citation]
The Barn is a EnerPHit Passive House located in East Lothian. The house was a labour of love for the self-build owner. They wanted an energy efficient home, with no reliance on fossil fuels and adaptable to their changing needs should they eventually require single level living. The Barn is the conversion and extension of a stone outbuilding and the addition of a small artist’s studio all sitting within the curtilage of a sheltered walled garden. The converted outbuilding features a living room and study on the ground floor, with the latter easily converted into an accessible bedroom, and further bedrooms on the upper floor. A single storey extension contains the main living space, a generous room overlooking the garden. A place to sit, dine and cook.
Best Residential Project Award 2021 – Edinburgh Architectural Association
Photography: Jon Savage
Brennan and Wilson Architects Ltd.
The Studio
9 Bayswell Park
Dunbar
EH42 1AE
T: 01368 655004
E: enquiries@bwarchitects.co.uk



